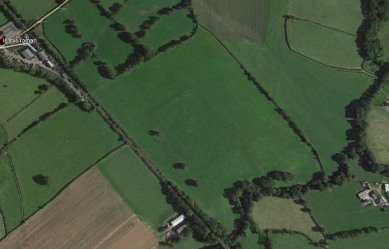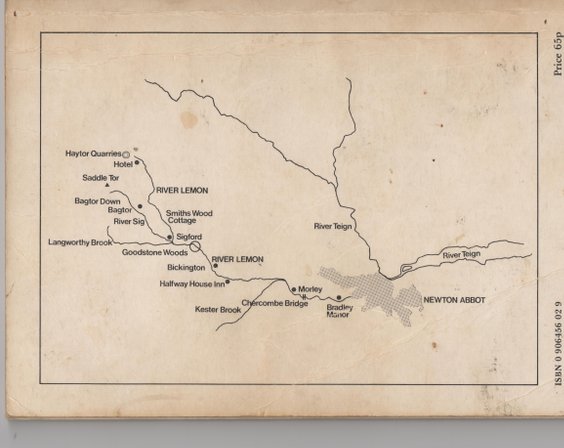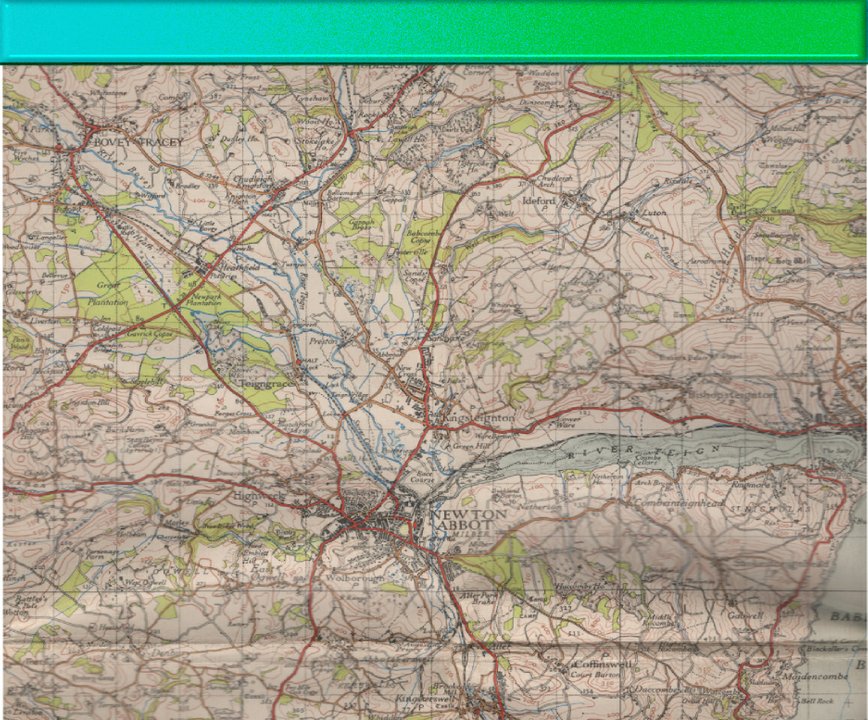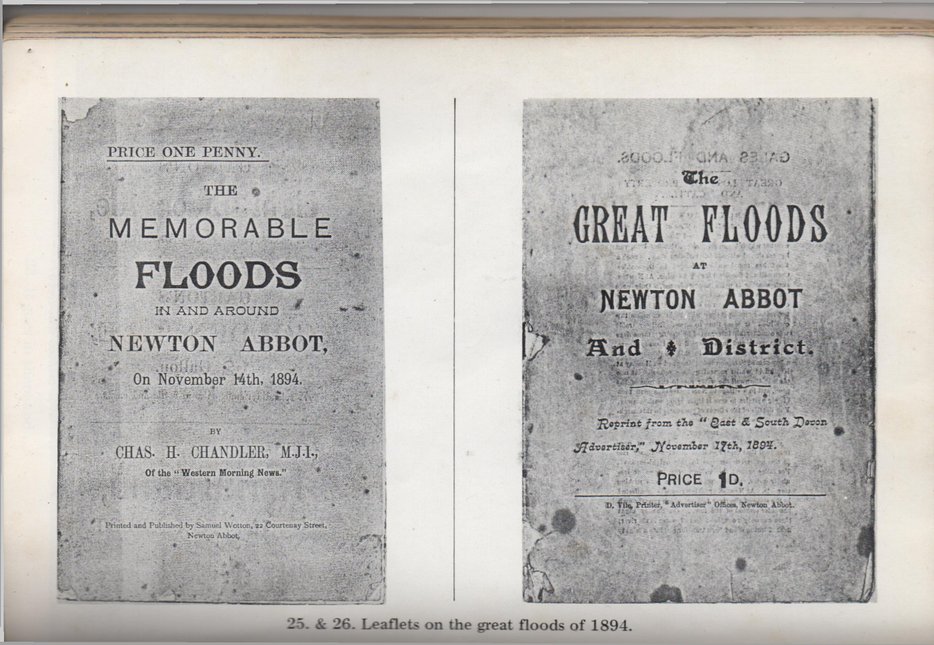NOTES ON ROBOROUGH (NORTH DEVON)
ITS MANORS AND BARTONS
MAY F. C. (MRS. BRUCE) OLIVER
“ Where are the high born dames, and where their gay attire and jewelled hair , and odours sweet , Where are the gentle knights that came to kneel and breathe love’s ardent flame
Low at their feet , Tourney and joust that charmed the eye,
And scarf and armoured panoply
And nodding plume,
What were they but a pageant scene P”1
The isolated little village of Roborough is in these days a place of very quiet charm. The cottages are mostly thatched, but some still show the ancient wide chimney and here and there the old-time oven can be seen bulging and round in the walls ; the water is drawn from wells, and in the evening the soft glow of lamplight is the only lighting. In past ages the church and group of cottages was the heart of large manors and bartons occupied by families of ancient name and sufficient wealth.
In prehistoric times a camp of Early Iron Age flourished.
Roborough in Ten Oaks Woodis ascheduled monumentlocated inDevon, England. This ancient hillfort, nestled within the wood, provides valuable insights into theIron Age settlement and exploitationof the area. The site features a well-preservedrampart and ditch, with an outer agger. Additionally, an outwork encircles two-thirds of its extent on the northwest face.The main entrance likely passed through this outwork12. The hillfort spans approximately300 pacesand remains a testament to our historical heritage.
For more details, you can explore the official listing on theNational Heritage List for England1.If you’re interested in viewing photographs and drawings from the past, theHistoric England Archivecontains over a million images spanning from the 1850s to the present day1.
!Hillfort in Ten Oaks Wood
Certainly!Roborough in Ten Oaks Woodis afascinating ancient hillfortlocated inDevon, England. This historical site provides valuable insights into theIron Age settlement and human activityin the area.
Here are some key details about Roborough:
- Location: The hillfort is nestled within the serene Ten Oaks Wood in Devon.
- Structure: It features a well-preservedrampart and ditch, along with an outer agger. Additionally, an outwork encircles approximately two-thirds of its extent on the northwest face.
- Size: The hillfort spans approximately300 paces, making it a significant archaeological site.
- Historical Significance: Roborough offers a glimpse into the lives of our ancestors during the Iron Age. It served as adefensive stronghold, likely protecting the local community and their resources.
- Exploration: Archaeologists and historians continue to study this site, unearthing artifacts and unraveling its mysteries.
!Hillfort in Ten Oaks Wood
For more detailed information, you can explore the official listing on theNational Heritage List for England[1]. Additionally, theHistoric England Archivecontains a wealth of photographs and drawings spanning from the 1850s to the present day, providing a visual journey through time[1].
Roborough stands as a testament to our rich historical heritage, connecting us to the past and inspiring curiosity about the lives of those who once inhabited this ancient hillfort.
It is situated about three miles from Roborough in Ten Oaks wood, separated from the present village by a very deep and well-wooded valley. The camp is surrounded on three sides by a stream. It is defended by a rampart and ditch,
with an outside agger still very perfect; an outer work embraces two-thirds of the camp. These iron age men belonged to the drift of later Celts, which flowed west about five
hundred B.C.2 They were not unlike the Bronze Age man they followed, and it was this earlier race who spoke an Aryan tongue, and left the impress of their language on Scottish,
Gaelic and Manx.3 It would appear that the track of early man crossed through the present village of Roborough in a fairly straight line, and then down to the valley of the Taw.
From the Domesday Survey we learn that in the time of the reign of Edward the Confessor the manor of Ruaberga was held by the Saxon Ulveva. It paid geld for if hides and
could be ploughed by fourteen ploughs.
NOTES ON ROBOROUGH (NORTH DEVON),
240
It was then given to the Bishop of Coutance. The Survey continues: “ Now Drogo holds it of the Bishop. Thereof Drogo has i | virgates in demesne and one plough ; and the
villeins have one hide and virgate and eight ploughs. Drogo
has there 15 villeins, three bordars, five serfs, 15 beasts, 9
swine, 60 sheep, 20 acres of wood (land), 16 acres of meadow,
and 20 acres of pasture. Worth £3 a year ; when the bishop
received it, it was worth £4.“
The dominant factor in agriculture was the plough, which
in its most powerful and effective form needed a team of
eight bullocks to draw it. Usually the team was made up by
villeins each contributing oxen, and forming a plough group.
The furrow was the length which could be made in one drive
without stopping ; it was about 40 rods, and became the
furrow length or furlong. Each furrow was so close to the
preceding one that the sod turned over and filled the hollow'
left by the plough. When the lengths attained the breadth
of one rod, it was called a rood. Four roods appear to have
been the average day's turn out of work by a fully equipped
team, and became in A.S. an acre. It was reckoned that the
plough could work about one hundred and twenty acres in a
year. This measure has generally been accepted as a hide.
The levy on the manor per hide was unpopular, and under
the Saxon regime seems to have been resorted to for Danegeld
only. The Normans by the aid of the Domesday register
tried to make it a source of revenue, but the collection gave
so much trouble that attempts ceased after 1163.
In 1166 Erkenbald of Flanders held in Roborough 1 fee
with William de Ruaberga as tenant. It was held of the
honour of Barnstaple through Baldwin Flemming. In 1241
the fee was held by Alexander de Cloigny. Writing of
Roborough Sir William Pole states that Alexander was lord
there in 1243, and that seventy years later a William de
Cloigny was lord in 1315.
Historians tell us that the year 1315 was a year of famine
and high prices. Indeed, food was so scarce that dogs and
even carrion and loathsome animals were eaten and barons
were in some instances unable to support their retainers and
had to turn them away to roam about the country robbing
and poaching in quest of food.4 In the year 1316, the name
of Baldwin Flemming is given in the Feudal Aids as the lord
of Roborough, with no tenant as there had been in previous
years, and one might speculate if the very uneasy times would
have led to this vacant manor.
Thirty years later in 1346 in the reign of Edward III the
manor was held by Walter Pollard and Henry Barry for
one fee, “ which William de Cloyngni aforetinme held, and
ITS MANORS AND BARTONS
24I
was charged for his relief/’5 These two families continued to
hold the manor, for in 1428 Walter Pollard (probably the son
of the above-mentioned Walter Pollard) Thomas Smyth,
Richard Barry, William Wyke, and Elizabeth at Combe were
the freeholders.
The home of Elizabeth at Combe was a small estate which
Prince tells was so “ called for lying in a combe or valley ;
which combe lyeth in Rowburrow.” 6 Domesday Survey has
it registered as a small estate of 1/20 to r/40 of a fee. It was
held in 1241 by two owners, W. Cusin and Elyas de Combe,
who held it of a middle lord in the honour of Barnstaple ;
and in 1303 Thomas de Wanseley (of Wansley Barton) and
Walter de Frenseton held in the same township. In 1309
Henry de la Combe, most probably the son of Elyas, and
Emma his wife, settled half the fee upon themselves for life
with the remainder to Henry Durant (of Whitteslegh St.
Giles) and to his heirs.
It has been already noted that in 1428 Henry Barry and
Walter Pollard were lords of Roborough manor ; Barry’s
younger son dwelt at Combe and giving up his name of Barry
was called after the name of his house. The Barry family
were a younger branch Of an ancient Irish race the Barrys of
Barrymore. In an old Latin deed executed in the time of
Edward III, William Barry was described as “ Hiberniensis.”
This deed was transcribed by “ Marland.”
Elizabeth, the freeholder of Roborough, was the daughter
and heiress of Barry, or at Combe. She married Thomas
Wollocombe of Over Wollocombe, in the parish of Morthoe.
The arms he bore were : Argent three bars gules, a file of three
sable. The family appear to have arranged advantageous
marriages for their sons, although^ the name of the wife of
William, son of Elizabeth and Thomas Wollcombe, is given
simply as Thomasin, his son married a Cornish bride, Anne,
daughter and heiress of J. Michelstone of Lanteglas, Cornwall,
and their son married Thomsin Coles of North Tawton. From
this time the names of the brides are well known locally.
Alexander, the next in succession, married Anne, daughter
of Anthony Pollard of Horwood. The Pollards were an
influential family and carried <arms : Argent a chevron sable
between three escallops gules. Their son John married into
the Bassett family. He married Mary, the daughter of Sir
John Bassett of Umberleigh. Sir John was Sheriff of Devon
in 1525, the sixteenth year of the reign of Henry VIII. His
second wife was Honor, daughter of Sir Richard Grenville
of Stowe. Mary’s brother became privy counsellor to Queen
Mary. The wedding would have been a gay and charming
sight, for in the early 16th century in country districts, the




